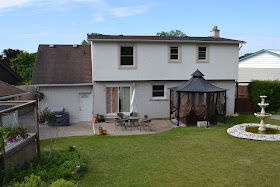Now that we've lived here for 2 weeks, it is definitely starting to feel like home. That being said, we have a lot of work ahead of us.
This tour will be much the same as the tour I showed after we bought the place (found here). Except that now it has our stuff in it. Consider these pictures to be the Before version. We are hoping to repaint everything. And redo a few things (bathrooms/kitchens).
Let me start with the front of the house. I think it's pretty cute looking! I love the dormer windows.
My hopes for the front: To repaint the ugly brown front and garage doors. Colours yet to be decided.
The Main Floor
When you walk in the front door, the hallway connects all of the room on the main floor, and has a stairway going up to the bedrooms.
Joe and I are wondering if it will be possible to somehow shave off the globs of plaster on the ceiling. Anyone have any ideas?
We bought a bold paint colour for the hallway. Plumage by Martha Stewert. It should offset the neutrals we plan on putting in the rest of the main floor.
To the left of the entryway is our long living/dining room. We contemplated making it a sitting room only, but once we started placing furniture in there it just seemed kind of...empty! So, now it will be our living and dining room. One flaw of this room is that there are no lights installed in the ceiling. That is another thing we hope to add.
**We have already re-painted this room in Behr's Parisian Taupe. It looks SOOOooo much better. We also went out and splurged on a new couch and chairs....Photos to come soon!
**We have also repainted this room! We were busy last weekend. It is in Baked Biscotti by Behr. I will show photos of this soon, as well.
At the end of the hallway is the kitchen.
At first I hated this kitchen. I still don't love it. But it is functional, and will probably stay this way for a while. We are going to see how repainting the cupboards look, and maybe doing a complete redo in a few years. For now, it will have to stay as is.
Upstairs
The office room:
The bathroom. I'm still trying to decide whether to completely renovate or to try painting the tile.
The guest room
The Master Bedroom.
The Basement
Right now, the basement is almost empty. There is a spare bedroom, a main area, a bathroom (the Funhouse) and the laundry room. I think it will be a while until we get around to doing anything down there.
The Backyard
The backyard was probably the selling feature of our new home. It is beautiful. Here are a few different views:
That's it for now.
I'm excited to get going on all of the changes we have planned :)



























No comments:
Post a Comment